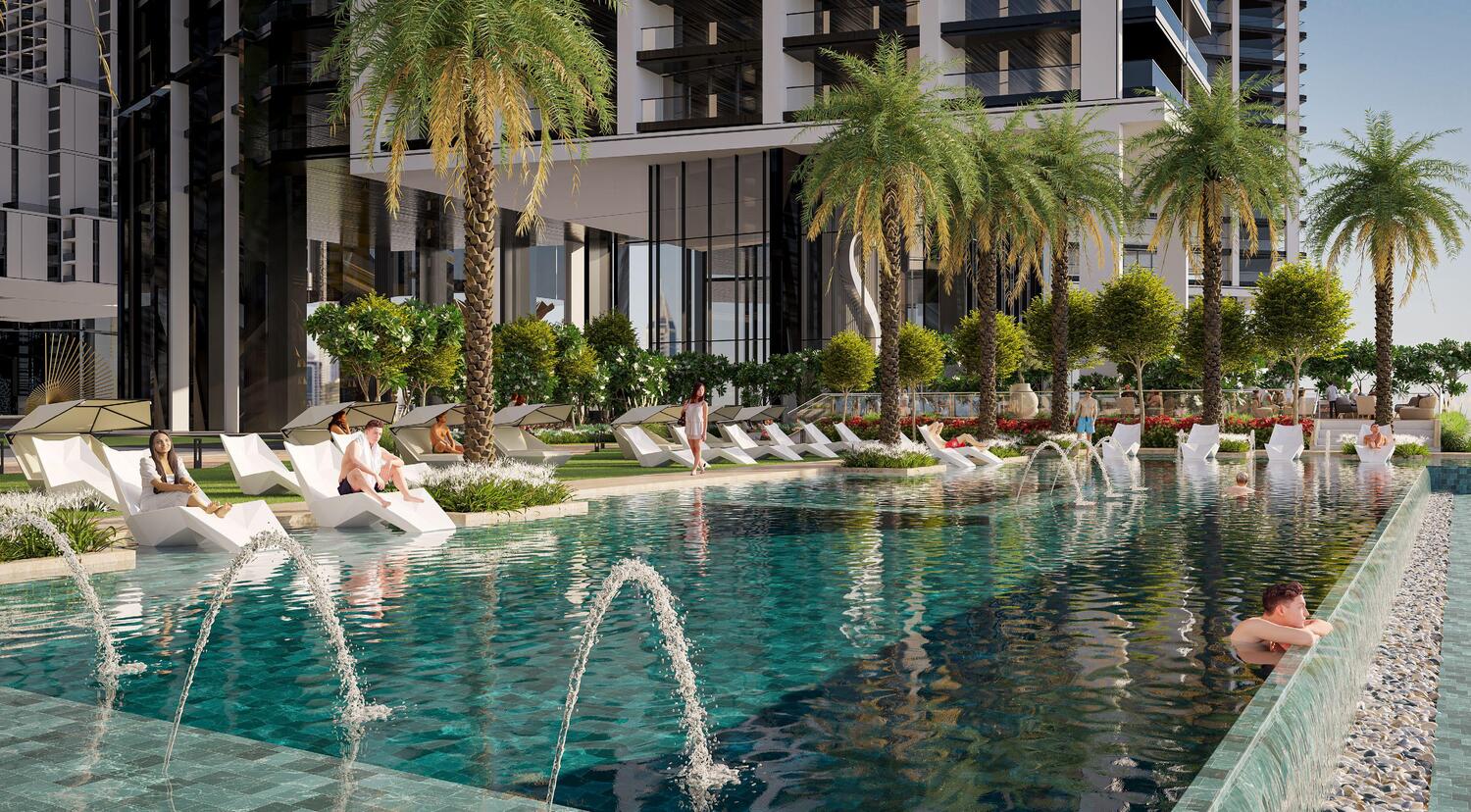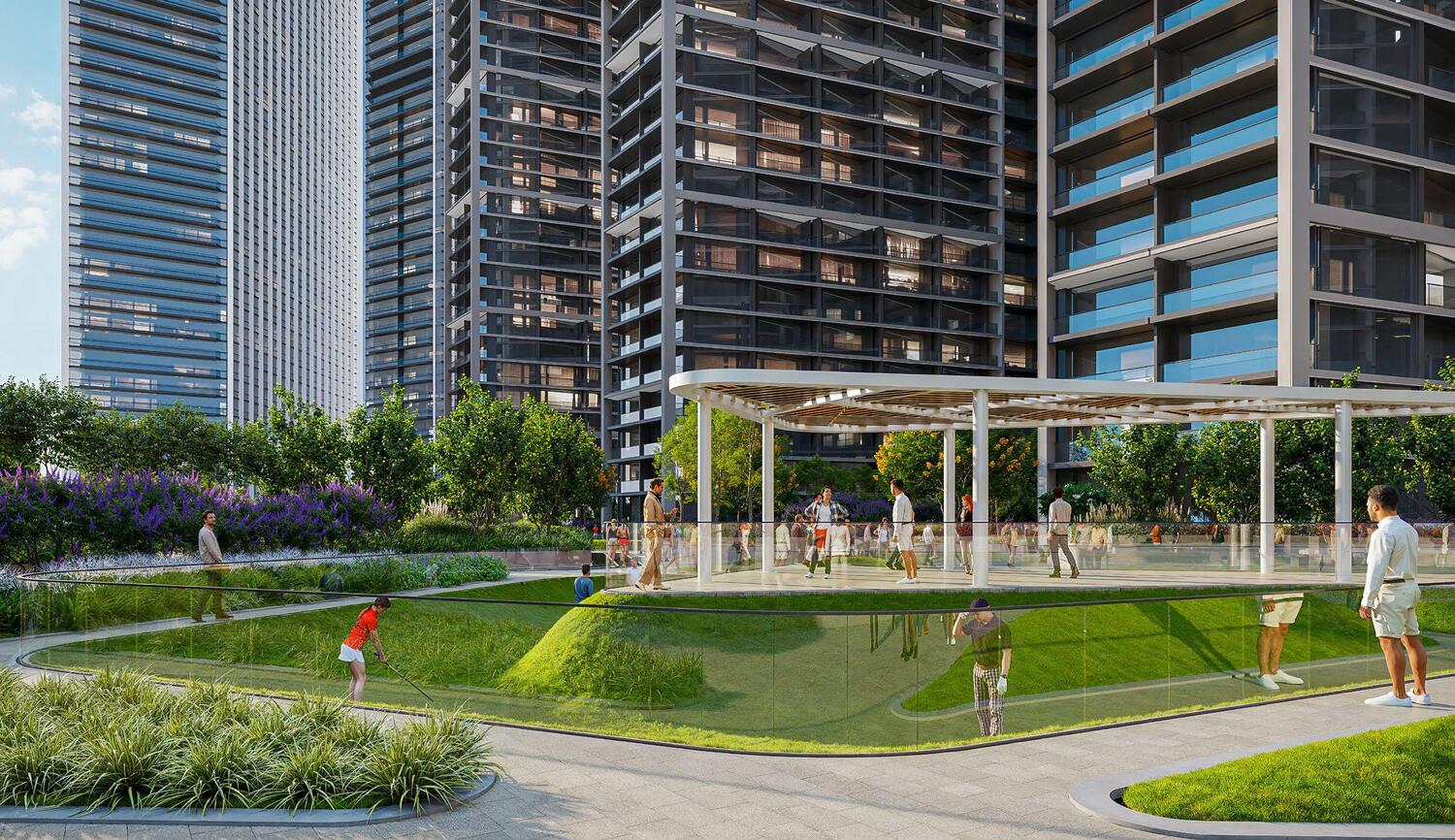The Horizon
AED1.52M
With spaces designed to bring people together, not isolate them. From shared leisure lounges to rooftop retreats, every corner is an invitation to connect, unwind, or simply be.
Business center, fitness spaces, shaded green zones, and everyday essentials flow seamlessly into one another—creating a community that feels alive, balanced, and built for the way people live. Every corner is purposefully placed — from the grand prayer hall to the commercial gym, from boutique retail to the supermarket. Whether it’s an early morning spin, a quick game of football, or a serene moment at the meditation room, your routine flows effortlessly through spaces designed for wellness, connection, and pause.
The first beacon rising within the Sobha Central constellation. Perfectly aligned with the core of the Bluewaters & JLT interchange, The Horizon commands unrivalled, panoramic views that stretch effortlessly across the Dubai’s skyline. With no towers obstructing its gaze for about 500 meters in any direction, it offers a front-row seat to the city’s spectacular vistas — from serene podium parks to endless horizons beyond. This is elevated living, where every window frames freedom.
Horizon rises with a distinct advantage in its connectivity within the Sobha Central cluster. It offers residents unmatched internal access through connected lift lobbies with other towers and in doing so connecting directly to the shopping mall, cinema, gym, grand prayer hall, clinic, supermarket, and more.

Visualisation from developer

Visualisation from developer

Visualisation from developer

Visualisation from developer

Visualisation from developer

Visualisation from developer

Visualisation from developer

Visualisation from developer

Visualisation from developer

Visualisation from developer

Image for general understanding

Image for general understanding

Visualisation from developer

Image for general understanding

Visualisation from developer

Image for general understanding


AED1.52M

AED2.48M
On Booking
On Construction
On Handover

Sobha Realty
We are an international luxury real estate developer committed to redefining the art of living by building sustainable communities.Founded in 1976 by PNC Menon, a legendary innovator in the real estate industry, as an interior design business in Oman, we have established our presence all over the world with developments and investments in UAE, Oman, Bahrain, Brunei and India.
-
AddressJabal Ali First, Dubai
- IBN Battuta Mall 2.9 KM
- Chubby Cheeks Nursery Discovery Gardens 3 KM
- Discovery Gardens - Kids park 3.5 KM
- Marina Beach • JBR 5.9 KM
- Downtown Dubai 27.1 KM
- Al Maktoum International Airport 32.4 KM







